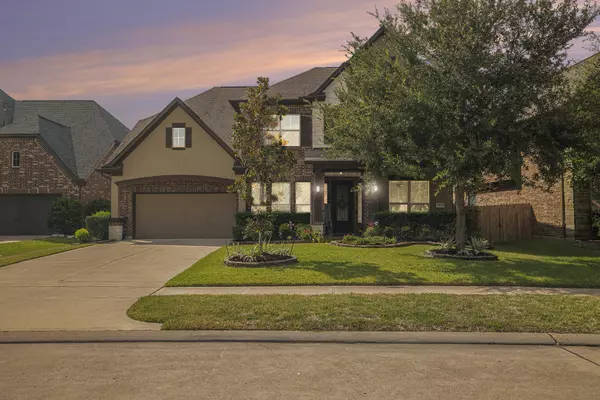$630,000
$635,000
0.8%For more information regarding the value of a property, please contact us for a free consultation.
19911 Paloma Bay CT Cypress, TX 77433
4 Beds
4 Baths
3,738 SqFt
Key Details
Sold Price $630,000
Property Type Single Family Home
Sub Type Detached
Listing Status Sold
Purchase Type For Sale
Square Footage 3,738 sqft
Price per Sqft $168
Subdivision Cypress Creek Lakes
MLS Listing ID 69250936
Sold Date 11/25/25
Style Traditional
Bedrooms 4
Full Baths 3
Half Baths 1
HOA Fees $7/ann
HOA Y/N Yes
Year Built 2015
Annual Tax Amount $16,675
Tax Year 2024
Lot Size 7,740 Sqft
Acres 0.1777
Property Sub-Type Detached
Property Description
Tucked away on a quiet cul-de-sac in Cypress Creek Lakes, this beautiful home offers charm, space & functionality. Stone, Brick & Stucco exterior w/a covered porch creates fabulous curb appeal. Open the door to WOW! Gorgeous custom built-ins throughout! Hardwood floors flow throughout main living areas & entry is flanked by a private study w/French doors & formal living turned cozy lounge! Gourmet island kitchen features double ovens, gas cooktop& upgraded cabinetry—ideal for any home chef. Spacious family room boasts soaring ceilings, wall of windows, floor to ceiling stone surround & gas log fireplace. Serene primary suite w/ensuite bath features dual vanities, shower & tub! Upstairs you'll find a spacious game room, media room & 3 secondary bedrooms. Enjoy entertaining outdoors w/full outdoor kitchen, firepit, pergola & extended stamped concrete patio. Built-in humidifier unit & wired for a portable Generator w/quick connect gas line! RECENT roof installed Oct 2025! CFISD Schools!
Location
State TX
County Harris
Community Community Pool, Master Planned Community, Curbs
Area Cypress South
Interior
Interior Features Breakfast Bar, Double Vanity, High Ceilings, Kitchen Island, Kitchen/Family Room Combo, Bath in Primary Bedroom, Soaking Tub, Separate Shower, Tub Shower, Walk-In Pantry, Ceiling Fan(s)
Heating Central, Gas
Cooling Central Air, Electric
Flooring Carpet, Tile, Wood
Fireplaces Number 1
Fireplaces Type Gas, Gas Log, Outside
Fireplace Yes
Appliance Double Oven, Dishwasher, Gas Cooktop, Disposal, Microwave
Laundry Washer Hookup, Electric Dryer Hookup, Gas Dryer Hookup
Exterior
Exterior Feature Covered Patio, Fence, Sprinkler/Irrigation, Outdoor Kitchen, Patio, Private Yard
Parking Features Attached, Garage, Garage Door Opener, Tandem
Garage Spaces 3.0
Fence Back Yard
Pool Association
Community Features Community Pool, Master Planned Community, Curbs
Amenities Available Fitness Center, Meeting/Banquet/Party Room, Party Room, Picnic Area, Pool
Water Access Desc Public
Roof Type Composition
Porch Covered, Deck, Patio
Private Pool No
Building
Lot Description Subdivision
Story 2
Entry Level Two
Foundation Slab
Sewer Public Sewer
Water Public
Architectural Style Traditional
Level or Stories Two
New Construction No
Schools
Elementary Schools Warner Elementary School
Middle Schools Smith Middle School (Cypress-Fairbanks)
High Schools Cypress Ranch High School
School District 13 - Cypress-Fairbanks
Others
HOA Name Crest Management
Tax ID 135-101-001-0021
Acceptable Financing Cash, Conventional, VA Loan
Listing Terms Cash, Conventional, VA Loan
Read Less
Want to know what your home might be worth? Contact us for a FREE valuation!

Our team is ready to help you sell your home for the highest possible price ASAP

Bought with HomeSmart






