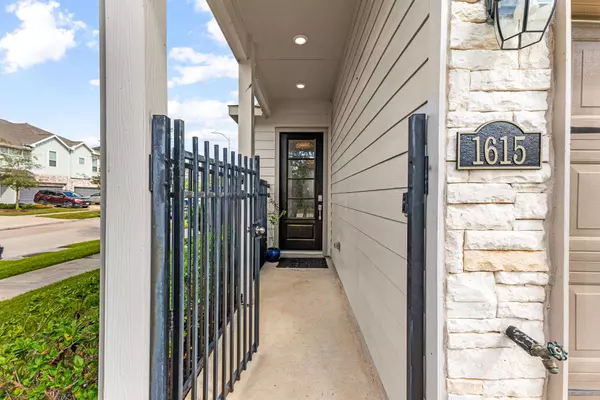$276,000
$265,000
4.2%For more information regarding the value of a property, please contact us for a free consultation.
1615 Ryon Falls DR Richmond, TX 77469
3 Beds
3 Baths
1,864 SqFt
Key Details
Sold Price $276,000
Property Type Townhouse
Sub Type Townhouse
Listing Status Sold
Purchase Type For Sale
Square Footage 1,864 sqft
Price per Sqft $148
Subdivision Veranda Sec 17
MLS Listing ID 43922643
Sold Date 11/24/25
Style Traditional
Bedrooms 3
Full Baths 2
Half Baths 1
HOA Fees $20/mo
HOA Y/N No
Year Built 2020
Annual Tax Amount $7,927
Tax Year 2025
Property Sub-Type Townhouse
Property Description
Welcome to this beautifully designed 3-bedroom, 2.5-bath home with a 2-car garage, nestled in a vibrant master-planned community known for its tree-lined streets, scenic trails, and neighborhood parks. Set on a spacious corner lot with a fenced backyard and charming stone elevation, this home blends style and functionality. The open-concept main floor features plank-style wood flooring, a welcoming foyer, and a chef-inspired island kitchen with 42” designer cabinets, granite countertops, stainless steel appliances, and a breakfast bar that flows into the dining and family rooms. Upstairs, the primary suite offers a luxurious retreat with a large walk-in shower, private water closet, and expansive closet space. Two secondary bedrooms and a full bath provide plenty of room for family or guests. Enjoy easy access to major highways, shopping, dining, and top-rated schools—all within a community designed for comfort, recreation, and convenience.
Location
State TX
County Fort Bend
Community Community Pool, Master Planned Community
Area Fort Bend South/Richmond
Interior
Interior Features Breakfast Bar, Granite Counters, Kitchen/Family Room Combo, Pantry, Ceiling Fan(s), Living/Dining Room, Programmable Thermostat
Heating Central, Gas, Zoned
Cooling Central Air, Electric, Zoned
Flooring Carpet, Plank, Tile, Vinyl
Fireplace No
Appliance Dishwasher, Free-Standing Range, Disposal, Gas Oven, Microwave, Water Softener Owned
Laundry Laundry in Utility Room, Electric Dryer Hookup, Gas Dryer Hookup
Exterior
Exterior Feature Sprinkler/Irrigation, Tennis Court(s)
Parking Features Attached, Garage
Garage Spaces 2.0
Pool Association
Community Features Community Pool, Master Planned Community
Amenities Available Sport Court, Dog Park, Fitness Center, Meeting/Banquet/Party Room, Party Room, Playground, Pickleball, Park, Pool, Tennis Court(s), Trail(s)
Water Access Desc Public
Roof Type Composition
Private Pool No
Building
Lot Description Pond on Lot
Faces West
Story 2
Entry Level Two
Foundation Slab
Builder Name Lennar Homes
Sewer Public Sewer
Water Public
Architectural Style Traditional
Level or Stories 2
New Construction No
Schools
Elementary Schools Phelan Elementary
Middle Schools Lamar Junior High School
High Schools Lamar Consolidated High School
School District 33 - Lamar Consolidated
Others
HOA Name Sterling Association Services
HOA Fee Include Common Areas,Insurance,Maintenance Structure,Recreation Facilities,Trash
Tax ID 8496-17-002-0210-901
Security Features Security System Owned,Smoke Detector(s)
Acceptable Financing Cash, Conventional, FHA, VA Loan
Listing Terms Cash, Conventional, FHA, VA Loan
Read Less
Want to know what your home might be worth? Contact us for a FREE valuation!

Our team is ready to help you sell your home for the highest possible price ASAP

Bought with LPT Realty, LLC






