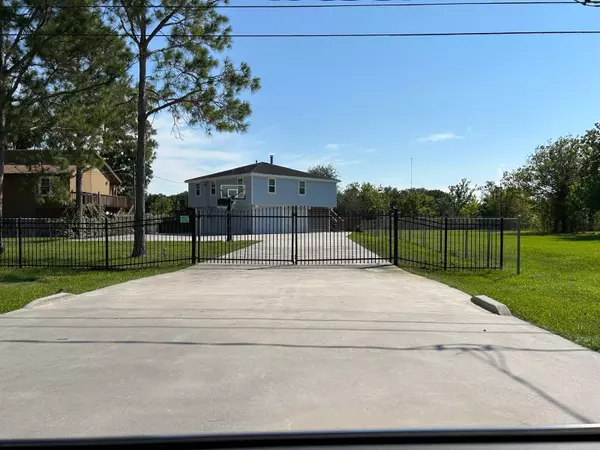$300,000
$325,000
7.7%For more information regarding the value of a property, please contact us for a free consultation.
8445 Delesandri RD Hitchcock, TX 77563
3 Beds
2 Baths
1,296 SqFt
Key Details
Sold Price $300,000
Property Type Single Family Home
Sub Type Detached
Listing Status Sold
Purchase Type For Sale
Square Footage 1,296 sqft
Price per Sqft $231
Subdivision L & P
MLS Listing ID 14049078
Sold Date 11/24/25
Style Other
Bedrooms 3
Full Baths 2
HOA Y/N No
Year Built 1998
Annual Tax Amount $4,016
Tax Year 2025
Lot Size 0.322 Acres
Acres 0.322
Property Sub-Type Detached
Property Description
If you like fishing and boating, these are just two of the features this home offers. The home sits on a canal which empties into the bay. It is a beautiful 3 bed/2 bath home with an in-house laundry, fireplace, 50 feet of elevated walkways to the canal pier, outdoor shed (12x10), inground pool, attached garage, basketball court area, covered area for entertaining, lots of parking, gated property and a workshop. You can enjoy the boat dock and fishing pier with fishing lights. Some of the other features are a bulkhead, attic breeze solar power, radiant barrier to keep heating and cooling easier to regulate.
Location
State TX
County Galveston
Area Hitchcock
Interior
Interior Features Granite Counters, Kitchen/Family Room Combo, Pots & Pan Drawers, Soaking Tub, Tub Shower, Ceiling Fan(s), Programmable Thermostat
Heating Central, Gas
Cooling Central Air, Electric, Attic Fan
Flooring Carpet, Tile
Fireplaces Number 1
Fireplaces Type Wood Burning
Fireplace Yes
Appliance Gas Cooktop, Gas Oven, Refrigerator, Washer
Laundry Washer Hookup, Electric Dryer Hookup
Exterior
Exterior Feature Covered Patio, Deck, Fully Fenced, Fence, Patio, Private Yard, Storage
Parking Features Attached, Driveway, Electric Gate, Garage, Workshop in Garage
Garage Spaces 1.0
Fence Back Yard
Pool Fiberglass, In Ground
Waterfront Description Bulkhead,Canal Front,Waterfront
View Y/N Yes
Water Access Desc Public
View Canal, Water
Roof Type Composition
Porch Covered, Deck, Patio
Private Pool Yes
Building
Lot Description Cleared, Views, Waterfront
Faces Southwest
Story 1
Entry Level One
Sewer Public Sewer
Water Public
Architectural Style Other
Level or Stories One
Additional Building Shed(s)
New Construction No
Schools
Elementary Schools Hitchcock Primary/Stewart Elementary School
Middle Schools Crosby Middle School (Hitchcock)
High Schools Hitchcock High School
School District 26 - Hitchcock
Others
Tax ID 4453-0000-0006-000
Ownership Full Ownership
Security Features Security Gate
Acceptable Financing Cash, Conventional, FHA, USDA Loan, VA Loan
Listing Terms Cash, Conventional, FHA, USDA Loan, VA Loan
Read Less
Want to know what your home might be worth? Contact us for a FREE valuation!

Our team is ready to help you sell your home for the highest possible price ASAP

Bought with Wise Choice Realty Group






