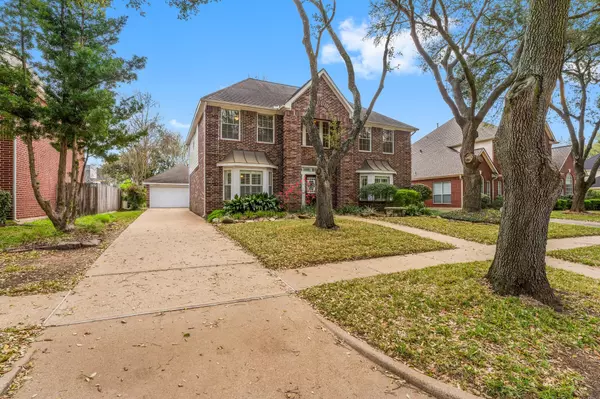$490,000
$495,000
1.0%For more information regarding the value of a property, please contact us for a free consultation.
4818 Caladium DR Sugar Land, TX 77479
4 Beds
3 Baths
3,034 SqFt
Key Details
Sold Price $490,000
Property Type Single Family Home
Sub Type Detached
Listing Status Sold
Purchase Type For Sale
Square Footage 3,034 sqft
Price per Sqft $161
Subdivision Lexington Meadows
MLS Listing ID 63741748
Sold Date 05/30/25
Style Traditional
Bedrooms 4
Full Baths 2
Half Baths 1
HOA Fees $6/ann
HOA Y/N Yes
Year Built 1993
Annual Tax Amount $9,376
Tax Year 2024
Lot Size 9,896 Sqft
Acres 0.2272
Property Sub-Type Detached
Property Description
Welcome to this beautifully maintained 4-bedroom, 2.5-bath home, located in the sought-after master-planned community of First Colony. The spacious floor plan offers all common living areas on the first floor, including a formal dining room, formal living room, and a large family room that opens to the kitchen and breakfast area — perfect for both daily living and entertaining. Upstairs, you'll find all four generously-sized bedrooms, including the oversized primary suite. The primary ensuite bath is a true retreat, featuring double sinks, a jetted tub, and a separate shower, along with a large walk-in closet for ample storage. No carpet throughout the home ensures easy maintenance and a clean aesthetic. The home also features a spacious backyard with a large back patio. The generous-sized lot provides plenty of space for your outdoor activities, and the 2-car garage adds convenience and storage. Original owners who have kept this property in pristine condition and move-in ready!
Location
State TX
County Fort Bend
Community Community Pool
Area Sugar Land South
Interior
Interior Features Crown Molding, Double Vanity, Entrance Foyer, High Ceilings, Jetted Tub, Kitchen Island, Kitchen/Family Room Combo, Bath in Primary Bedroom, Pantry, Separate Shower, Tub Shower, Walk-In Pantry, Window Treatments
Heating Central, Gas
Cooling Central Air, Electric
Flooring Laminate, Tile, Vinyl, Wood
Fireplaces Number 1
Fireplaces Type Gas Log
Fireplace Yes
Appliance Double Oven, Dishwasher, Electric Oven, Disposal, Gas Range, Microwave
Laundry Washer Hookup, Electric Dryer Hookup, Gas Dryer Hookup
Exterior
Exterior Feature Fence, Private Yard
Parking Features Detached, Garage
Garage Spaces 2.0
Fence Back Yard
Community Features Community Pool
Water Access Desc Public
Roof Type Composition
Private Pool No
Building
Lot Description Cleared, Subdivision, Backs to Greenbelt/Park
Story 2
Entry Level Two
Foundation Slab
Sewer Public Sewer
Water Public
Architectural Style Traditional
Level or Stories Two
New Construction No
Schools
Elementary Schools Colony Meadows Elementary School
Middle Schools Fort Settlement Middle School
High Schools Clements High School
School District 19 - Fort Bend
Others
HOA Name First Colony HOA
HOA Fee Include Other,Recreation Facilities
Tax ID 4882-01-003-0180-907
Security Features Smoke Detector(s)
Acceptable Financing Cash, Conventional, FHA, VA Loan
Listing Terms Cash, Conventional, FHA, VA Loan
Read Less
Want to know what your home might be worth? Contact us for a FREE valuation!

Our team is ready to help you sell your home for the highest possible price ASAP

Bought with Anja DrewesProperties, LLC






