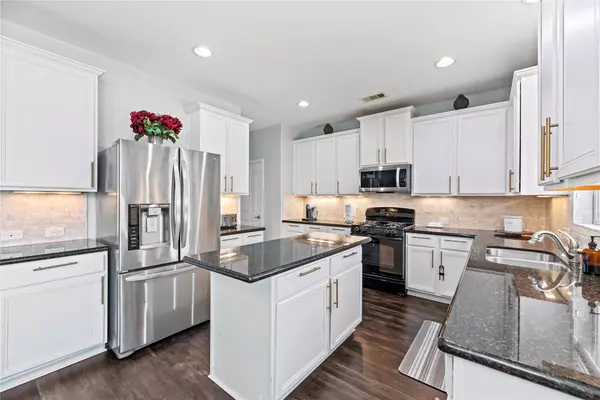$395,000
$400,000
1.3%For more information regarding the value of a property, please contact us for a free consultation.
2627 KEY WEST DR Katy, TX 77493
4 Beds
4 Baths
3,106 SqFt
Key Details
Sold Price $395,000
Property Type Single Family Home
Sub Type Detached
Listing Status Sold
Purchase Type For Sale
Square Footage 3,106 sqft
Price per Sqft $127
Subdivision Lakecrest Forest Sec 3
MLS Listing ID 49383025
Sold Date 09/12/24
Style Traditional
Bedrooms 4
Full Baths 3
Half Baths 1
HOA Fees $4/ann
HOA Y/N Yes
Year Built 2013
Annual Tax Amount $7,475
Tax Year 2023
Lot Size 9,025 Sqft
Acres 0.2072
Property Sub-Type Detached
Property Description
Discover this beautifully upgraded and remodeled home in the highly desirable Katy ISD. With over 3,000 sq. ft. of stylish living space, this property is perfect for families seeking comfort and elegance. The large lot is one of the best kept yards in the neighborhood and offers endless possibilities for outdoor enjoyment. The open floor plan and abundant natural light create an inviting and warm atmosphere. Downstairs features include formal dining room, study and spacious living room open to the kitchen. Four bedrooms upstairs and large game room create a perfect family atmosphere. Step into a home that exudes quality and style, with meticulously chosen upgrades including- engineered wood staircase and flooring, extended concrete patio, bonus storage in the backyard and bonus space in the garage. This stunning property combines sophistication and practicality, providing everything you need for a comfortable and upscale lifestyle. Contact us today to schedule a private tour!
Location
State TX
County Harris
Community Community Pool
Area Katy - Old Towne
Interior
Interior Features Double Vanity, Entrance Foyer, Granite Counters, High Ceilings, Kitchen/Family Room Combo, Ceiling Fan(s)
Heating Central, Gas
Cooling Central Air, Electric
Flooring Engineered Hardwood
Fireplace No
Appliance Dishwasher, Disposal, Gas Range, Microwave
Exterior
Exterior Feature Deck, Sprinkler/Irrigation, Porch, Patio
Parking Features Attached, Garage, Garage Door Opener, Oversized
Garage Spaces 2.0
Community Features Community Pool
Water Access Desc Public
Roof Type Composition
Porch Deck, Patio, Porch
Private Pool No
Building
Lot Description Subdivision
Faces East
Story 2
Entry Level Two
Foundation Slab
Sewer Public Sewer
Water Public
Architectural Style Traditional
Level or Stories Two
Additional Building Workshop
New Construction No
Schools
Elementary Schools King Elementary School
Middle Schools Haskett Junior High School
High Schools Paetow High School
School District 30 - Katy
Others
HOA Name High Sierra Management
Tax ID 132-945-004-0012
Ownership Full Ownership
Acceptable Financing Cash, Conventional, FHA, VA Loan
Listing Terms Cash, Conventional, FHA, VA Loan
Read Less
Want to know what your home might be worth? Contact us for a FREE valuation!

Our team is ready to help you sell your home for the highest possible price ASAP

Bought with Walzel Properties - Corporate Office






