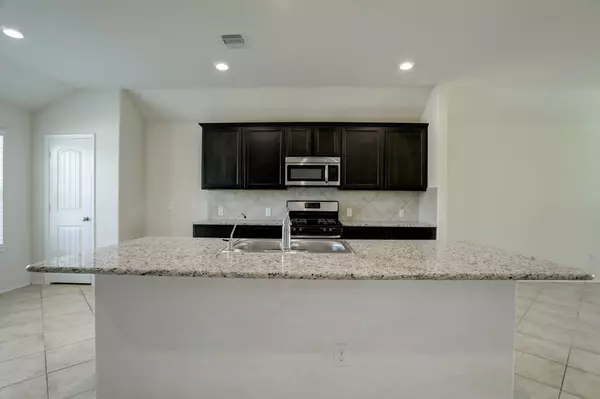$250,000
$250,000
For more information regarding the value of a property, please contact us for a free consultation.
526 Augusta Crossing LN La Marque, TX 77568
3 Beds
2 Baths
1,496 SqFt
Key Details
Sold Price $250,000
Property Type Single Family Home
Sub Type Detached
Listing Status Sold
Purchase Type For Sale
Square Footage 1,496 sqft
Price per Sqft $167
Subdivision Delaney Cove
MLS Listing ID 39036103
Sold Date 07/21/23
Style Traditional
Bedrooms 3
Full Baths 2
HOA Fees $2/ann
HOA Y/N Yes
Year Built 2017
Annual Tax Amount $6,497
Tax Year 2022
Lot Size 5,998 Sqft
Acres 0.1377
Property Sub-Type Detached
Property Description
Come and see this beautiful and charming Lennar built home nestled in the heart of Delaney Cove. This home boasts brick exterior, designer cabinetry, granite countertops, stainless appliances, ceramic tile flooring throughout the entire main living areas. Including desirable features like 2" faux blinds, Luxurious Primary bathroom with soaking tub and separate shower, large primary closet. Celebrate with loved ones in the spacious kitchen and living room area while entertaining your guests. Enjoy peaceful evenings on the covered patio overlooking the backyard.
Location
State TX
County Galveston
Area La Marque
Interior
Interior Features Double Vanity, Granite Counters, High Ceilings, Jetted Tub, Kitchen Island, Kitchen/Family Room Combo, Pantry, Separate Shower, Window Treatments, Ceiling Fan(s), Programmable Thermostat
Heating Central, Gas
Cooling Central Air, Electric, Attic Fan
Flooring Carpet, Tile, Vinyl
Fireplace No
Appliance Dishwasher, Free-Standing Range, Gas Cooktop, Disposal, Microwave, Oven, ENERGY STAR Qualified Appliances
Laundry Washer Hookup, Electric Dryer Hookup
Exterior
Exterior Feature Covered Patio, Fence, Patio, Private Yard
Parking Features Attached, Garage
Garage Spaces 2.0
Fence Back Yard
Water Access Desc Public
Roof Type Composition
Porch Covered, Deck, Patio
Private Pool No
Building
Lot Description Subdivision
Story 1
Entry Level One
Foundation Slab
Builder Name Lennar
Sewer Public Sewer
Water Public
Architectural Style Traditional
Level or Stories One
New Construction No
Schools
Elementary Schools Hitchcock Primary/Stewart Elementary School
Middle Schools Crosby Middle School (Hitchcock)
High Schools Hitchcock High School
School District 26 - Hitchcock
Others
HOA Name Crest Management
Tax ID 4554-0003-0007-000
Ownership Full Ownership
Acceptable Financing Cash, Conventional, FHA, VA Loan
Listing Terms Cash, Conventional, FHA, VA Loan
Read Less
Want to know what your home might be worth? Contact us for a FREE valuation!

Our team is ready to help you sell your home for the highest possible price ASAP

Bought with Walzel Properties






