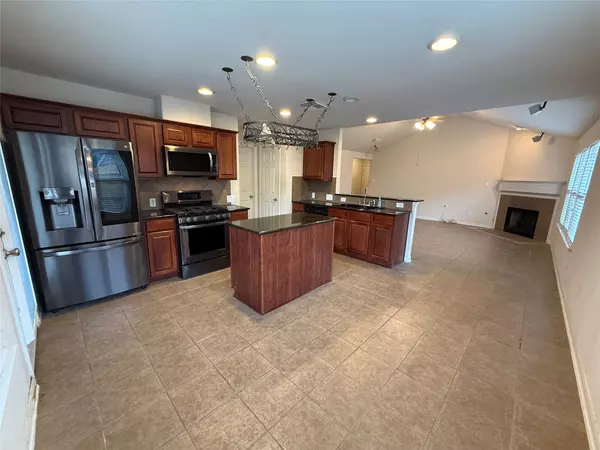
9410 Castlegap DR Spring, TX 77379
3 Beds
2 Baths
1,739 SqFt
UPDATED:
Key Details
Property Type Single Family Home
Sub Type Detached
Listing Status Active
Purchase Type For Sale
Square Footage 1,739 sqft
Price per Sqft $143
Subdivision Gleannloch Farms Sec 23
MLS Listing ID 30074344
Style Other
Bedrooms 3
Full Baths 2
HOA Fees $100/ann
HOA Y/N Yes
Year Built 2004
Annual Tax Amount $6,682
Tax Year 2025
Lot Size 7,069 Sqft
Acres 0.1623
Property Sub-Type Detached
Property Description
Location
State TX
County Harris
Community Community Pool, Master Planned Community, Curbs, Gutter(S)
Area Spring/Klein/Tomball
Interior
Interior Features Granite Counters, High Ceilings, Window Treatments
Heating Central, Gas
Cooling Central Air, Electric
Flooring Carpet, Tile
Fireplaces Number 1
Fireplaces Type Gas Log
Fireplace Yes
Appliance Dishwasher, Disposal, Gas Oven, Gas Range, Microwave, Dryer, Refrigerator, Washer
Laundry Washer Hookup
Exterior
Exterior Feature Covered Patio, Fully Fenced, Fence, Patio, Private Yard
Parking Features Attached, Garage
Garage Spaces 2.0
Fence Back Yard
Pool Association
Community Features Community Pool, Master Planned Community, Curbs, Gutter(s)
Amenities Available Sport Court, Dog Park, Fitness Center, Golf Course, Playground, Pickleball, Park, Pool, Tennis Court(s)
Water Access Desc Public
Roof Type Composition
Porch Covered, Deck, Patio
Private Pool No
Building
Lot Description Subdivision, Pond on Lot
Story 1
Entry Level One
Foundation Slab
Sewer Public Sewer
Water Public
Architectural Style Other
Level or Stories One
New Construction No
Schools
Elementary Schools Frank Elementary School
Middle Schools Doerre Intermediate School
High Schools Klein Cain High School
School District 32 - Klein
Others
HOA Name Gleannloch Farms Community Assoc
Tax ID 123-105-003-0048
Acceptable Financing Cash, Conventional, Investor Financing
Listing Terms Cash, Conventional, Investor Financing







