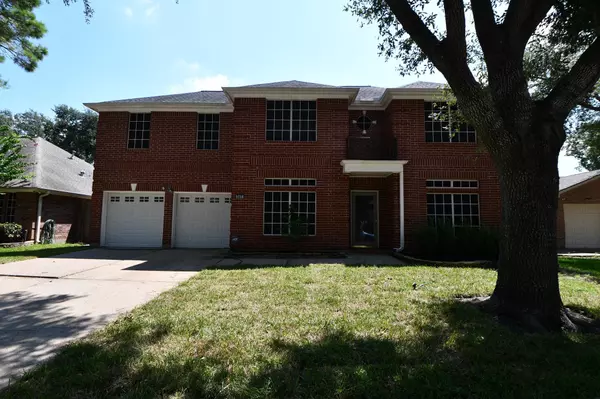
5214 Aspen Point DR Katy, TX 77449
4 Beds
3 Baths
2,385 SqFt
UPDATED:
Key Details
Property Type Single Family Home
Sub Type Detached
Listing Status Active
Purchase Type For Sale
Square Footage 2,385 sqft
Price per Sqft $142
Subdivision Westfield Village Sec 01
MLS Listing ID 94204124
Style Traditional
Bedrooms 4
Full Baths 2
Half Baths 1
HOA Fees $32/ann
HOA Y/N Yes
Year Built 1993
Annual Tax Amount $6,033
Tax Year 2024
Lot Size 7,078 Sqft
Acres 0.1625
Property Sub-Type Detached
Property Description
Location
State TX
County Harris
Community Curbs
Area Bear Creek South
Interior
Interior Features Breakfast Bar, Entrance Foyer, Kitchen/Family Room Combo, Bath in Primary Bedroom, Pantry, Separate Shower
Heating Central, Gas
Cooling Central Air, Electric
Flooring Carpet, Engineered Hardwood, Tile
Fireplaces Number 1
Fireplaces Type Gas, Gas Log
Fireplace Yes
Appliance Dishwasher, Free-Standing Range, Gas Cooktop, Disposal, Microwave, Oven
Exterior
Parking Features Attached, Garage, Oversized
Garage Spaces 2.0
Community Features Curbs
Water Access Desc Public
Roof Type Composition
Private Pool No
Building
Lot Description Cul-De-Sac, Subdivision
Story 2
Entry Level Two
Foundation Slab
Sewer Public Sewer
Water Public
Architectural Style Traditional
Level or Stories Two
New Construction No
Schools
Elementary Schools M Robinson Elementary School
Middle Schools Rowe Middle School
High Schools Cypress Park High School
School District 13 - Cypress-Fairbanks
Others
HOA Name Westfield Village
Tax ID 114-649-008-0015
Ownership Fractional Ownership
Security Features Smoke Detector(s)
Acceptable Financing Cash, Conventional, FHA, Investor Financing
Listing Terms Cash, Conventional, FHA, Investor Financing







